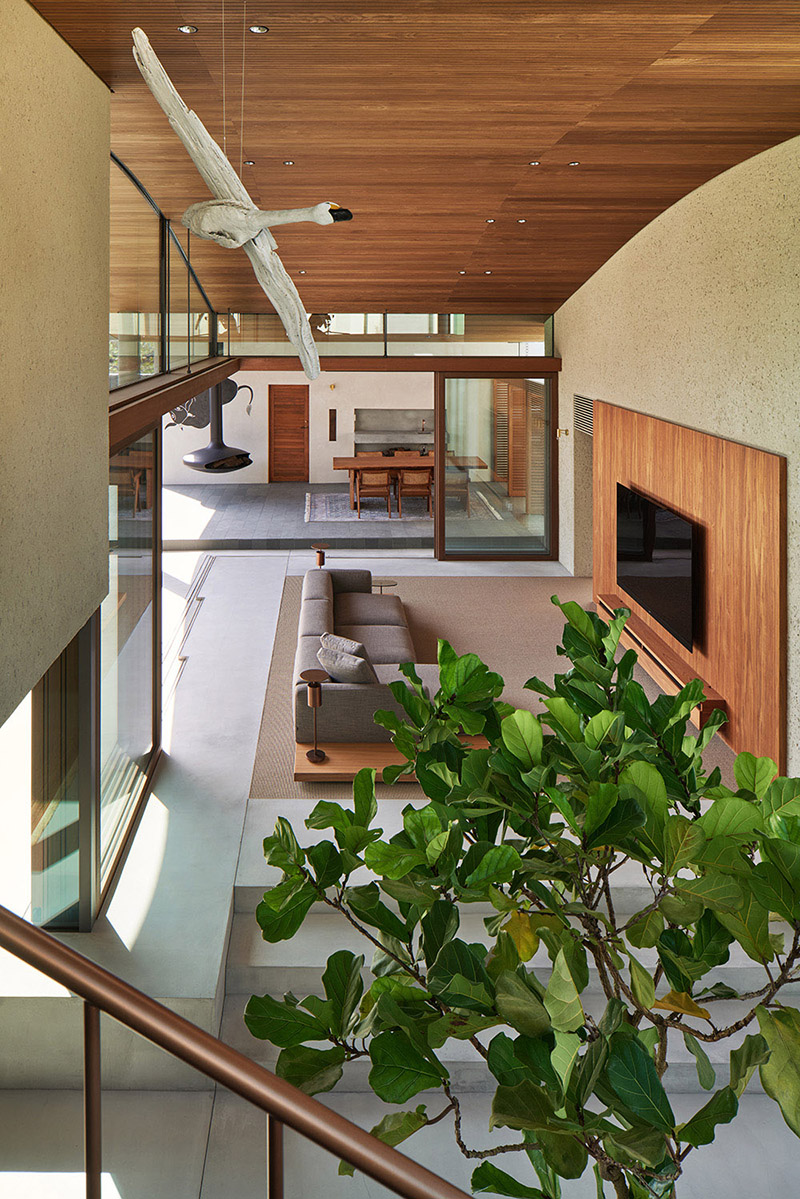House in Shizuoka
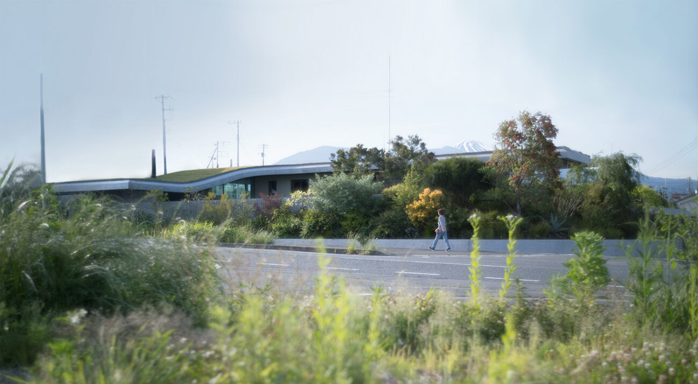
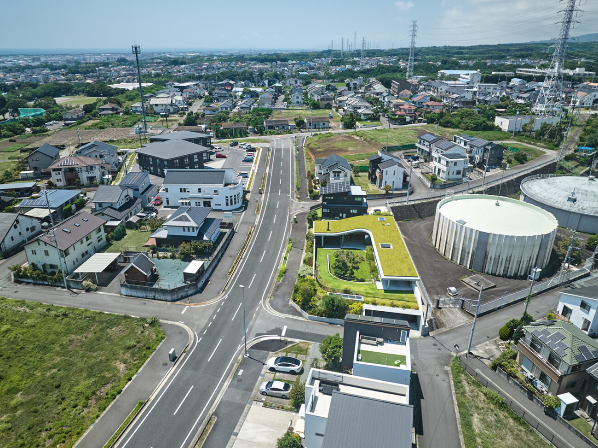
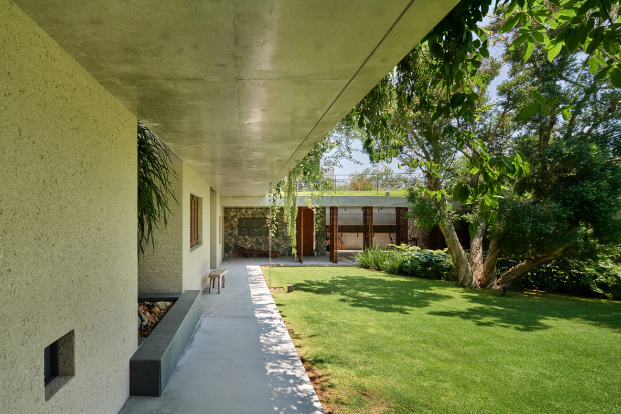
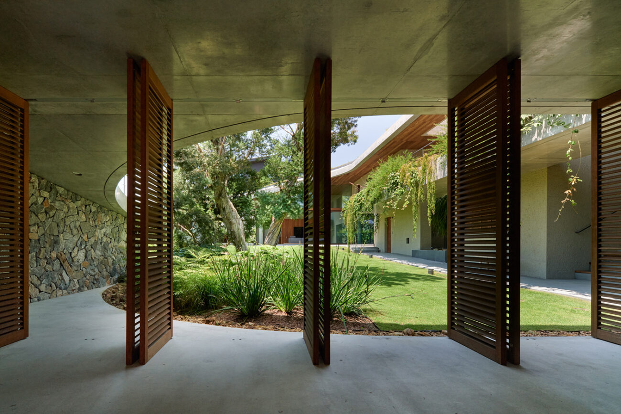
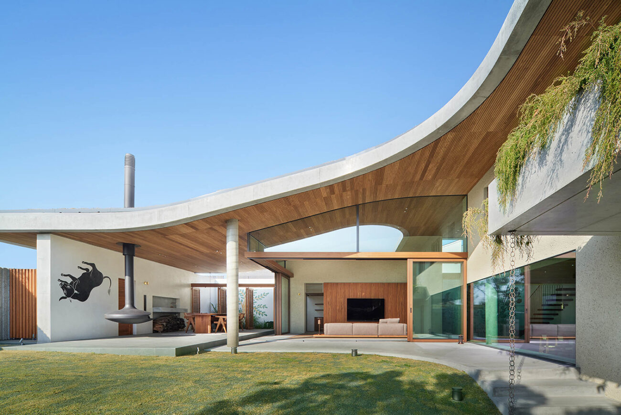
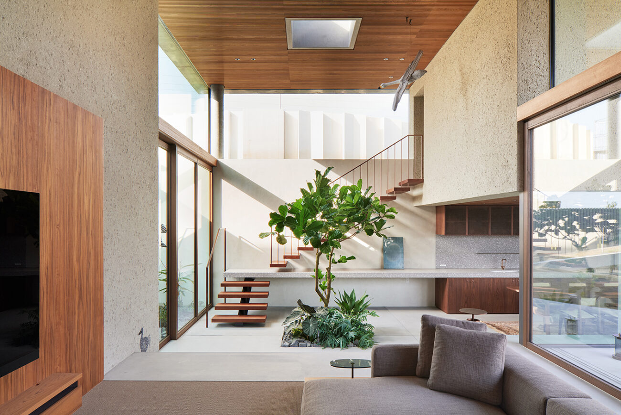
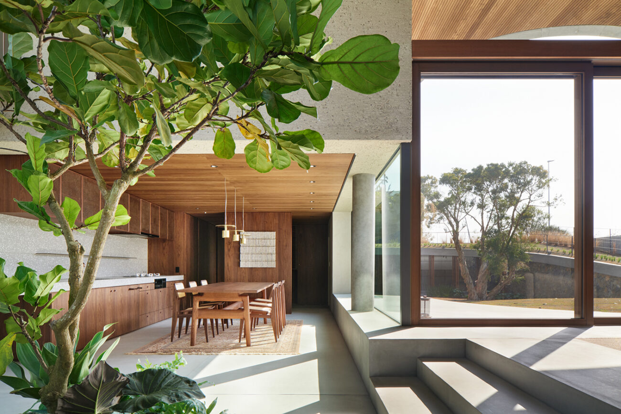
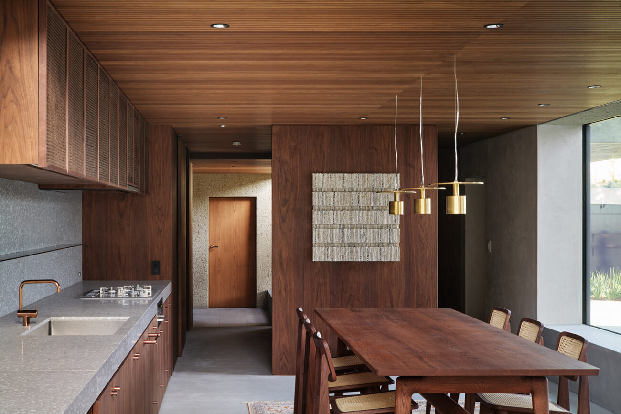
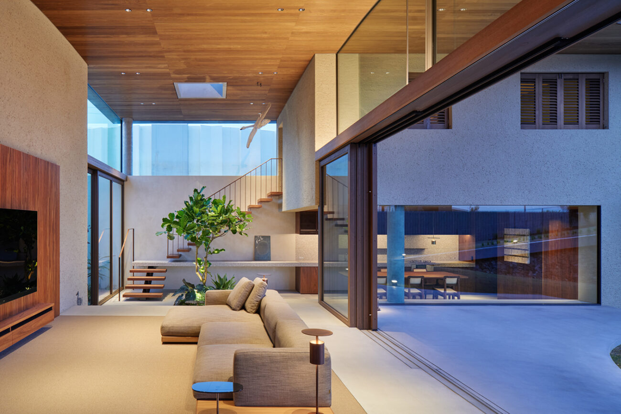
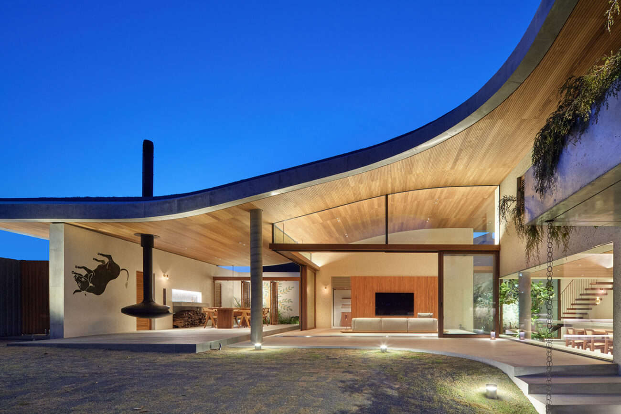




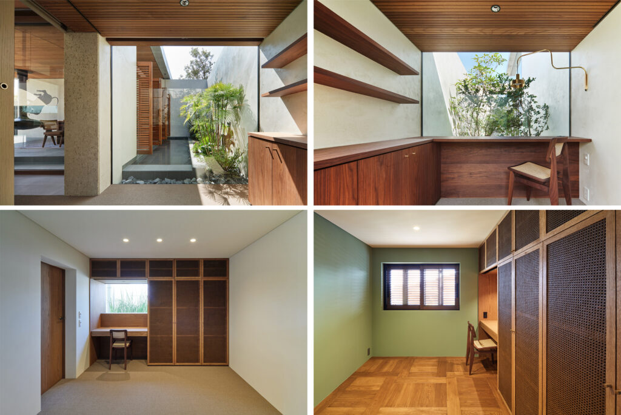
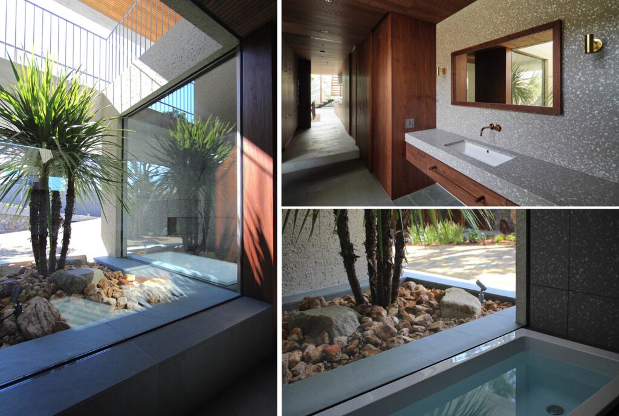
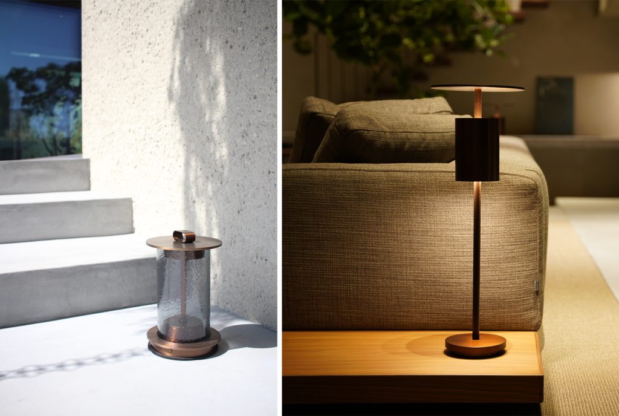
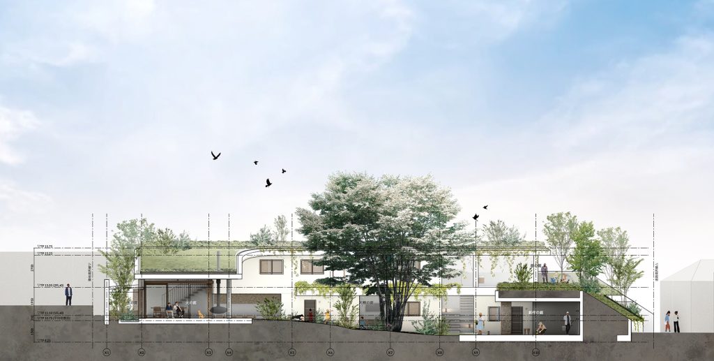
設計意図
「森を育む丘の家」
静岡県某所にある区画整理事業地の一角に、丘のような住宅を設計しました。
森を切り拓いて作られた敷地周辺には、設計当初は街路樹や公園などの緑が一切なく、人工的な風景が続いていました。新興街区に建ち始めた建築は配置も高さもバラバラでとりとめがなく、町並みとして目指す方向が定まっていないように見えました。私達はこの場所に、町の成長や豊かさに寄与するような、そんな風景を作りたいと考えました。
住み手は、人間と犬が垣根なく快適に共存できる空間を求めていました。
まず敷地の高低差を利用して丘状の地盤を設計し、地盤内に「外部のように開放的な内部空間」や「内部のように落ち着く外部空間」を作ることで、屋内と屋外の境界を曖昧にしました。つぎに敷地の気候環境を丁寧に検証し、空調システムに頼らなくても快適で、四季の移ろいを愛おしみながら生活できるように設計を進めました。敷地境界を塀で囲わずに緩やかに繋げたことで、住宅内から眺める空はおおらかに広がり、道往く人々は豊かな緑を享受します。こうして、一般的には公共性の希薄な住宅に、町との良好な関係性を生み出しました。
この丘のような建築は大地のように力強く存続し、長い年月をかけて木々を育みます。木々が成長して丘が小さな森となり、この街の拠り所のひとつとして愛され続けることを願っています。
CONCEPT
“The Woodland House”
We designed a hill-like residence on a land readjustment project site in Shizuoka Prefecture.
The site, which was carved out of a forest, was devoid of street trees, parks, and other greenery at the start of the project, and the artificial landscape continued. The buildings that began to appear in the new neighborhoods were scattered in layout and height, and the town as a whole seemed to have no clear direction to head in. We wanted to create a landscape that would contribute to the growth and enrichment of the town.
The client wanted a space where humans and dogs could coexist comfortably without barriers.
First, we designed a hill-like ground by taking advantage of the difference in elevation of the site, and blurred the boundary between indoors and outdoors by creating “an open interior space like the outside” and “a calm exterior space like the inside” within the ground. Next, we carefully examined the climatic environment of the site, and designed the house to be comfortable without relying on an air conditioning system, and to allow residents to enjoy the changing of the four seasons.
By gently connecting the site boundaries without enclosing them with walls, the sky seen from inside the house expands openly, and passersby can enjoy the abundant greenery. In this way, a good relationship with the town was created in a house that generally has little public character.
This hill-like architecture survives as powerfully as the earth, nurturing trees over the years. We hope that the trees will grow and the hill will become a small forest and continue to be a beloved landmark of this town.
建築概要
| 建築敷地 | 静岡県 |
| 建築用途 | 専用住宅 |
| 竣工年月 | 2023年 |
| 敷地面積 | 約800㎡ |
| 延床面積 | 約450㎡ |
| 構造設計 | 株式会社tectonica |
| 設備設計 | Y.M.O合同会社 |
| 照明設計 | Ripple design |
| 造園設計 | GADNA GREEN WORKS |
| 施工会社 | 株式会社平成建設 |
| 写真撮影 | 阿野 太一 * 木藤 美和子 |
| 動画撮影 | 倉渕 宏幸 / Shot Shot 株式会社 |
アート
- 壁画 :古田 和子
- 壁掛け(布) :西村 祐美
- 白鳥(木彫) :山根 大典
- コンクリート :小林 浩司
掲載
- MODERN LIVING No.270
- ENGINE No.272
- ENGINE Web
- architecturephoto
- designboom
受賞
- 日本建築士会連合会建築作品賞「奨励賞」「U40建築賞」
- GOOD DESIGN AWARD「2023グッドデザイン賞」
- インテリアプランニングアワード「入選」
- 第20回モダンリビング大賞

